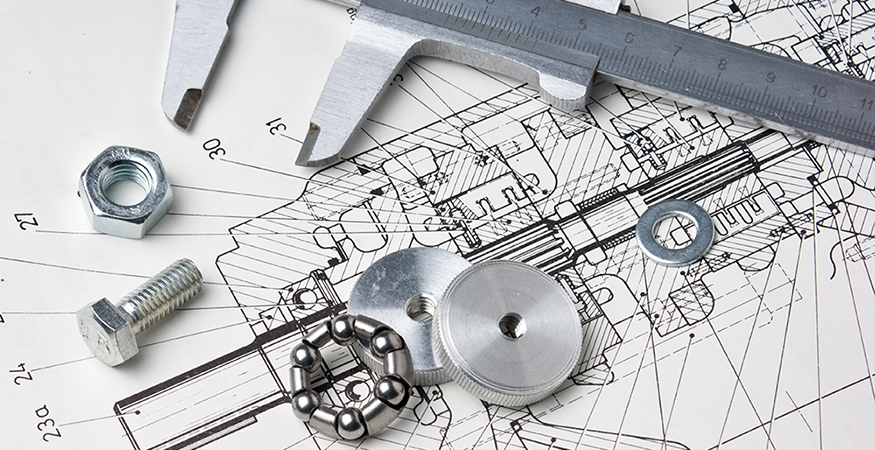
Engineering drawing is a foundational skill that lies at the heart of the engineering design process. It serves as a universal language, enabling engineers to communicate complex ideas and specifications with clarity and precision. From basic concepts to advanced techniques, the world of engineering drawing is a fascinating realm that plays a crucial role in transforming ideas into tangible, functional structures.
Textbook of Engineering Drawing
The Basics: Points, Lines, and Shapes
At its core, engineering drawing begins with the simplest elements—points, lines, and shapes. These fundamental entities form the building blocks of more complex drawings, providing the essential framework for conveying design intent. Points mark precise locations, lines connect these points, and shapes define the boundaries of objects. Mastery of these basics is the first step towards creating clear and comprehensive engineering drawings.
Tools of the Trade
Equipped with the foundational knowledge, engineers delve into the diverse array of tools that facilitate the drawing process. From traditional pencils and rulers to advanced computer-aided design (CAD) software, engineers employ a range of instruments to bring their ideas to life. CAD tools, in particular, have revolutionized the field, offering unparalleled precision, efficiency, and the ability to create three-dimensional representations of complex structures.
The Language of Lines
Lines, in engineering drawing, are more than simple connections between points. They convey vital information about the object being represented. Different types of lines—such as continuous lines, dashed lines, and hidden lines—serve distinct purposes, providing insights into the dimensions, relationships, and features of the design. Understanding the language of lines is akin to deciphering the code that transforms a two-dimensional drawing into a three-dimensional reality.
Dimensioning: Adding Depth and Detail
Accurate dimensioning is a hallmark of effective engineering drawings. It involves specifying the size, shape, and location of every element within the design. Dimensions provide a roadmap for construction, ensuring that the final product aligns precisely with the engineer's vision. Mastery of dimensioning requires a keen eye for detail and an appreciation for the impact that each measurement has on the overall functionality of the design.
The Role of Scale
Scale is a critical consideration in engineering drawing, especially when translating real-world objects onto a piece of paper or a digital screen. Engineers use scales to represent objects at a reduced size while maintaining proportional relationships. Whether it's a small component or an entire architectural structure, choosing the appropriate scale is a strategic decision that influences the clarity and accuracy of the final drawing.
Advanced Techniques: 3D Modeling and Visualization
As technology continues to advance, so do the tools available to engineers. Three-dimensional modeling has become a cornerstone of modern engineering drawing. With CAD software, engineers can create virtual representations of objects, explore their designs from multiple perspectives, and identify potential issues before they materialize. This advanced technique not only enhances precision but also accelerates the design iteration process.
Standards and Conventions
In the world of engineering drawing, adherence to standards and conventions is paramount. Industry-specific standards, such as those established by the American National Standards Institute (ANSI) or the International Organization for Standardization (ISO), ensure consistency and facilitate communication between engineers, manufacturers, and other stakeholders. Conventions for symbol usage, line types, and dimensioning practices create a universal language that transcends geographical and disciplinary boundaries.
The Evolution of Engineering Drawing
The history of engineering drawing is a testament to its enduring significance. From hand-drawn sketches on parchment to intricate digital models, the evolution of drawing techniques mirrors the technological advancements of each era. Today, engineers seamlessly transition between traditional and digital methods, leveraging the strengths of both to achieve optimal results.
Challenges and Innovations
While engineering drawing has come a long way, it is not without its challenges. Complex designs, interdisciplinary collaborations, and the need for rapid prototyping present ongoing hurdles for engineers. However, these challenges also spur innovation. Augmented reality (AR) and virtual reality (VR) technologies are poised to revolutionize the way engineers interact with their drawings, offering immersive experiences that go beyond the limitations of traditional media.
ASME Y14.5-2009
[Revision of ASME Y14.5M-1994 (R2004)]
Conclusion
In conclusion, engineering drawing is both an art and a science—a meticulous process that requires creativity, precision, and a deep understanding of materials and structures. From the simplicity of points and lines to the intricacies of 3D modeling, the journey of an engineer through the world of drawing is a continuous exploration of ideas and solutions. As technology evolves, so too will the tools and techniques that define the field, ensuring that engineering drawing remains a cornerstone of innovation and progress in the world of engineering.





0 Comments